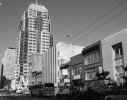 My
temp gig as Lord Of The Files at Delta Dental gives me an aerial
perspective on San Francisco these days. Iím working on the
thirteenth floor at 100 First Street, a 27-story building which Iíve
long admired for its restrained Flash Gordon Babylonian
architecture. From this vantage point I have a nice view of 201
Second Street, the new tall green-glassed cube farm at the other end
of the block on Mission.
My
temp gig as Lord Of The Files at Delta Dental gives me an aerial
perspective on San Francisco these days. Iím working on the
thirteenth floor at 100 First Street, a 27-story building which Iíve
long admired for its restrained Flash Gordon Babylonian
architecture. From this vantage point I have a nice view of 201
Second Street, the new tall green-glassed cube farm at the other end
of the block on Mission.
However, this view is almost as temporary as my
job. Various official notices in Norman French posted at street
level indicate that two high-rise office towers will soon be built
in the middle of the block, which means that every building
currently there is history. Wipeout.
Is this Progress, or just Gress? Thereís a
little exhibit off the lobby in 100 First which has a bunch of 19th-century
junk they dug up when they were excavating the site. Itís pretty
funny. A couple of old boots, some broken crockery, clay pipes, lots
of nails. Man, nails were very butch in those days!
Back when those nails were being dropped in the
sand, it was Happy Valley. The exhibit has a blowup of a drawing
(circa 1849) of nothing but tents, and a photograph, two years
later, showing two- and three-story buildings all over the same
site, with commentary from a guy whoíd been there in Ď49 and
couldnít believe the change. He ought to see it from the 27th
floor!
Before they built the Temple Of Dental Insurance a
decade or so ago, what was on First between Mission and Minna was a
row of low nondescript buildings which contained two dive bars and a
pinball arcade, among other delights such as cheap, bad, pre-fast
food. The food was fast until it hit your digestive system, which
was no doubt a blessing in disguise.
The bars were identical, except one was fun and
the other one wasnít, like Damon and Pythias. No one could ever
remember the names of the bars, so you were always waiting in the
wrong one to meet somebody. Ah, the fun we had in Olde San
Francisco!
And the Transbay Terminal is doomed as well, of
course. Iíve always liked it in there. It reminded me of New York
when I first saw it. Thirties terminality. Iíve actually ridden on
the Bay Bridge trains. The railroad museum at Rio Vista has a couple
of car sets. Squint a little and youíre on the IRT.
Thereís an interesting story behind those
trains. The Key System was basically forced to provide the transbay
train service on the bridge. They werenít interested, but the
state said, "You gotta," so they did. But they did it on
the cheap.
Management decided to put new car body shells on
old equipment to save money, and because that still wouldnít yield
enough cars to provide the service, they specified that the rest of
the order be built to the old design for commonality, despite the
pleas of the manufacturer. So the car bodies were 1930s state oí
the art and looked cool, but the mechanics were from 1917, which
made the cars slow, inefficient, and unimprovable. And thatís how
BART was born. Eventually.
Iím not nostalgic as a rule. About the only
thing I really miss around town is the old Main Library. And the
only time I miss it is when Iím in the new Main Library. God, what
a mess that place is. Talk about functionless design! Itís the
Winchester Mystery Library.
But nostalgia is obsolete now. Nothing ever really
goes away anymore. F. Scott said there were no second acts in
American lives. We donít need them. We have reruns.
In ten years some developer will raze a square
block in the Mission and put up 1949LAND, where youíll be able to
go to an authentic reproduction neighborhood single-screen movie
house to see a Tyrone Power picture, dance to swing music, check
your hat, bowl, eat ham and eggs, drink rye highballs, all that
stuff. Genuine replica San Francisco.
Robert Hurley
<><><>
 San
Francisco Planning Commission, August 17, 2000
San
Francisco Planning Commission, August 17, 2000
1999.603E (GITELMAN: 558-5977)
555 MISSION STREET OFFICE PROJECT.
Hearing on the Draft Environmental Impact Report (EIR). The proposed
project involves demolition of six existing buildings and
construction of a new 31-story building (about 455 feet tall
including parapet) containing about 557,000 gross square feet (gsf)
of office space, about 8,000 gsf of retail space, and about 38,990
gsf of below grade parking (about 150 valet spaces in two levels). A
plaza of about 11,000 sf would be constructed between the new
building and the office building at 101 Second Street to the west.
The project site is on the south side of Mission Street, between
First and Second Streets, and within the C-3-O (Downtown Office)
zoning district; Assessorís Block 3721, Lots 69, 70, 78, 79, 80,
and 81.
Note: Written comments on the Draft EIR will be
accepted at the Planning Department offices until the close of
business on August 29, 2000.